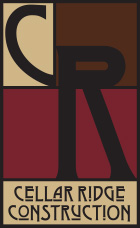- 8″ thick offset 2×4 walls with thermal breaks
- Dense-pack blown in fiberglass insulation
- R-38 (24″) attic insulation
- R-26 in walls
- R-38 underfloor insulation
- Ground source heat pump HVAC system
- Extensive air sealing package
- All lighting LED or CFL
- Energy Star certified appliances
- Raised heel trusses
- Passive Solar Design
