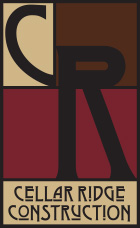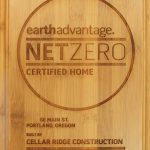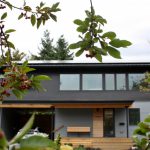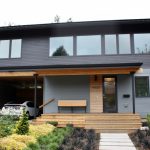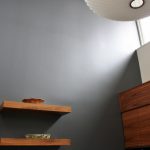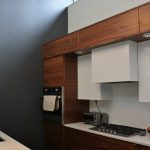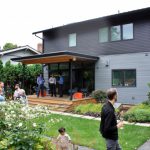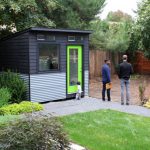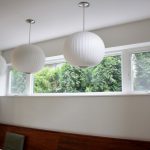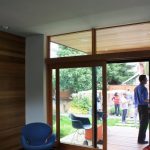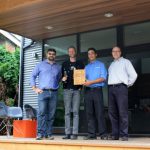Sometimes the thought of building “green” seems daunting and difficult to achieve. Actually, it’s quite the contrary. There are a multitude of little things we can do throughout our day to help reduce or eliminate waste and shrink our carbon footprint. Reduce, Reuse, Recycle. It’s really that simple.
Then there are the larger ticket items. At Cellar Ridge Construction, the team constantly thinks about the little things in our personal lives, but in their professional lives they focus on the bigger picture: energy, efficiency, sustainability. These things are important to them and this is what they do.
A house is just about the largest energy-consuming purchase you’ll make in your life-time, but it doesn’t have to be. Cellar Ridge is very proud to be a leader in the green building industry in Oregon. Since 2006 they have consistently achieved sustainable and energy efficient certifications by incorporating appropriate building technologies into their work, including water conservation, energy efficiency, environmentally responsible materials, indoor air quality measures, and sustainable design practices. Specializing in custom homes that are healthy for both the homeowner and the environment they are committed to building a greener community – one house at a time.
Why do they do it? For the environment. For their health. For their friends and families. For themselves.
Enthusiastic about the 50/10 concept, developed by Cellar Ridge Construction in collaboration with designer Matt Daby, the Ropyapet family quickly teamed up with the duo to build their first home. Cellar Ridge co-owner, Carson Benner, explains that “the 50/10 home concept stands to shift the focus away from buildings as commodities and rebalance the emphasis on the environment.” In 2010 the 50/10 concept was born at a planning retreat at the Oregon coast after observing time after time that homeowners found building green unattainable on a budget. By integrating building practices with the most bang for the buck into their designs and processes, they found a way to make houses 50% more energy efficient than local code while only increasing the investment by 10%.
Built on an infill lot, within walking distance to many amenities, every design element in the Royapet home – inside and out – was carefully chosen and well thought out.
Removing the existing 1940’s structure that leaked energy like a sieve, 90% of the materials torn down were reused or recycled. Sustainable bamboo flooring and an 80% post-consumer recycled metal roof add to the modern feel of this home and no carpeting, zero VOC paint, no added urea-formaldehyde MDF, and a Heat Recovery Ventilator all add to the improved air quality for the family and their visitors. Low flow faucets, showers and dual flush toilets, along with a rainwater sub-grade infiltration system and 100% on-site storm water management allow for maximum water conservation, especially during the dry and hot summer months. Additionally, the thickness of the walls, extensive air sealing package, air-tight recycled glass content windows, and dense-packed insulation, keep everything in check. It’s even complete with its own electric car charging station!
Looking back on the construction of their first home, there are a few things the Royapet’s may have done a little differently. But, in the end, they couldn’t be happier to call this new healthy space their own for many years to come.
Building houses like the Royapet home in Portland, which was Earth Advantage Platinum, Energy Star Version 3, and now NetZero certified, is what Cellar Ridge strives for with each and every project. Co-owner, John Mead, adds “built to last, our homes have been carefully crafted to meet the needs of present generations without compromising the future.” And, with timeless designs and innovative ideas, their skillfully crafted structures will certainly please all generations long into the future.
